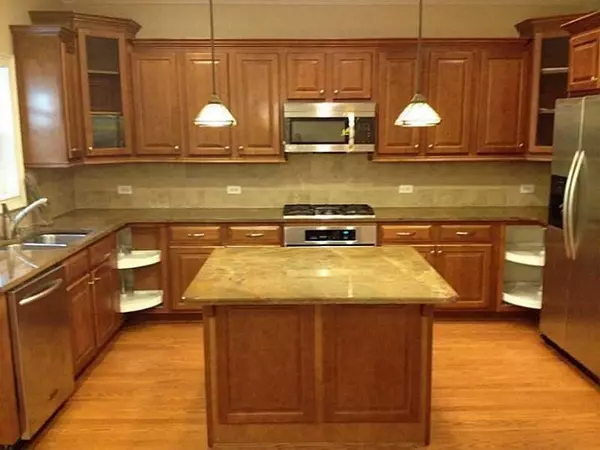3 Beds
3.5 Baths
3,200 SqFt
3 Beds
3.5 Baths
3,200 SqFt
Key Details
Property Type Townhouse
Sub Type Townhouse
Listing Status Active
Purchase Type For Sale
Square Footage 3,200 sqft
Price per Sqft $124
Subdivision Regency Pointe
MLS Listing ID 7497218
Style Traditional
Bedrooms 3
Full Baths 3
Half Baths 1
Construction Status Resale
HOA Fees $330
HOA Y/N Yes
Originating Board First Multiple Listing Service
Year Built 2005
Annual Tax Amount $4,377
Tax Year 2024
Lot Size 2,395 Sqft
Acres 0.055
Property Description
The Entryway opens to a foyer leading to a large suite with endless possibilities with a full bathroom, bedroom or flex space and an expanded area that can be used as a home office or fitness area and exits to the backyard. Whether you choose to create a home gym, office, bedroom or entertainment space, this area truly enhances the home's functionality. The kitchen is located on the main level and includes a mixture of enclosed and glass cabinet doors, granite countertops, an island and a breakfast area with access to the patio. Across from the kitchen is the dining room and great room perfect for entertaining guests or cozying up with loved ones in front of the fireplace . Two spacious bedrooms are on the upper level with en suite bathrooms and walk in closets with custom shelves. The primary bedroom has a separate salon/sitting area and the ensuite bathroom has a double vanity, separate tub, shower and water closet and the laundry room is conveniently located on the same level. The bedrooms are separated by an elegant hallway lined with floor to ceiling bookshelves for a personal library or display and the laundry room is on the same floor.
Located in the Regency Pointe community, which is set back from the main road and includes a pool, fitness area, club house and is conveniently located near shopping, restaurants and Hartsfield-Jackson airport. Don't miss the opportunity to make this charming townhome yours!
Pictures are prior to current tenant's residence.
Location
State GA
County Fulton
Lake Name None
Rooms
Bedroom Description Sitting Room
Other Rooms None
Basement None
Dining Room Open Concept
Interior
Interior Features Bookcases, Crown Molding, Double Vanity, Entrance Foyer, High Ceilings 10 ft Main, Vaulted Ceiling(s), Walk-In Closet(s)
Heating Central
Cooling Central Air
Flooring Carpet, Hardwood, Tile
Fireplaces Number 1
Fireplaces Type Gas Starter
Window Features None
Appliance Dishwasher, Gas Range, Refrigerator
Laundry Laundry Room, Upper Level
Exterior
Exterior Feature None
Parking Features Garage
Garage Spaces 1.0
Fence None
Pool In Ground
Community Features Clubhouse, Fitness Center, Homeowners Assoc, Near Shopping, Pool, Sidewalks, Street Lights
Utilities Available Electricity Available, Sewer Available, Water Available
Waterfront Description None
View Other
Roof Type Composition
Street Surface Asphalt
Accessibility None
Handicap Access None
Porch Patio
Total Parking Spaces 2
Private Pool false
Building
Lot Description Back Yard
Story Three Or More
Foundation None
Sewer Public Sewer
Water Public
Architectural Style Traditional
Level or Stories Three Or More
Structure Type Brick,Frame
New Construction No
Construction Status Resale
Schools
Elementary Schools West Manor
Middle Schools Jean Childs Young
High Schools Benjamin E. Mays
Others
HOA Fee Include Maintenance Grounds,Maintenance Structure,Reserve Fund,Swim
Senior Community no
Restrictions true
Tax ID 14 0247 LL1185
Ownership Fee Simple
Financing no
Special Listing Condition None

Find out why customers are choosing LPT Realty to meet their real estate needs






